13058 12 Hills Road, Clarksville, MD 21029
- $1,725,000
- 7
- BD
- 6
- BA
- 6,114
- SqFt
- Sold Price
- $1,725,000
- List Price
- $1,650,000
- Closing Date
- Aug 01, 2022
- Days on Market
- 67
- Status
- CLOSED
- MLS#
- MDHW2012924
- Bedrooms
- 7
- Bathrooms
- 6
- Full Baths
- 5
- Half Baths
- 1
- Living Area
- 6,114
- Lot Size (Acres)
- 3.74
- Style
- Colonial, Transitional
- Year Built
- 1992
- County
- Howard
- School District
- Howard County Public School System
Property Description
Magnificent all brick custom estate sited on nearly four acres of professionally landscaped grounds with a circular driveway, sparkling Gunite in ground pool, three car side entry garage, and a veranda. The shining interior features, a grand two story foyer accented by beautiful hardwoods, a dramatic chandelier, and a spectacular sweeping staircase. Formal living and dining rooms are enhanced by classic moldings. A sizable library adorned by French doors framed in oak. Warm and open the sunken family room boasts a wall of custom built in cabinetry with a stacked stone fireplace. Fabulous Chef inspired kitchen offers abundant prep and cooking space with top of the line amenities; custom cherry cabinetry, ceramic tiled flooring and granite counters. A morning room with veranda access is a great venue for casual dining. Expansive main level primary suite highlights recessed lighting, dual walk-in closets and a ceiling fan. Luxury primary bath embellished with an oversized shower, ceramic tile and an Aqua glass jetted tub for ultimate relaxation. Rear stairs lead to the private second level featuring six bedrooms and three full baths. Impressive spacious walkout lower level includes a generous one bedroom in-law suite with a full kitchen, dining area, full bath and a fireplace. Outdoor oasis features a sensational Gunite in ground pool, deck, patio, additional storage, and a private tree lined view. Updates include: roof, three zoned HVAC, two hot water heaters, resurfaced pool, resealed driveway, and so much more. Simply perfect!
Additional Information
- Subdivision
- Twelve Hills
- Taxes
- $17886
- Interior Features
- 2nd Kitchen, Additional Stairway, Attic, Bar, Breakfast Area, Built-Ins, Carpet, Chair Railings, Crown Moldings, Dining Area, Double/Dual Staircase, Entry Level Bedroom, Family Room Off Kitchen, Floor Plan - Open, Formal/Separate Dining Room, Kitchen - Eat-In, Kitchen - Gourmet, Kitchen - Island, Kitchen - Table Space, Primary Bath(s), Recessed Lighting, Soaking Tub, Upgraded Countertops, Walk-in Closet(s), Wood Floors, Other
- School District
- Howard County Public School System
- Elementary School
- Dayton Oaks
- Middle School
- Folly Quarter
- High School
- River Hill
- Fireplaces
- 3
- Fireplace Description
- Fireplace - Glass Doors, Mantel(s)
- Flooring
- Carpet, Ceramic Tile, Hardwood, Concrete
- Garage
- Yes
- Garage Spaces
- 3
- Exterior Features
- Bump-outs, Extensive Hardscape, Exterior Lighting, Other
- Pool Description
- Heated, Gunite, In Ground
- View
- Garden/Lawn, Trees/Woods
- Heating
- Forced Air, Programmable Thermostat, Zoned
- Heating Fuel
- Natural Gas, Other
- Cooling
- Ceiling Fan(s), Central A/C, Programmable Thermostat, Zoned
- Roof
- Architectural Shingle, Asphalt, Shingle
- Water
- Well
- Sewer
- Septic Exists
- Room Level
- Bedroom 2: Upper 1, Bedroom 3: Upper 1, Bedroom 4: Upper 1, Bedroom 5: Upper 1, Bedroom 6: Upper 1, Foyer: Main, Living Room: Main, Dining Room: Main, Kitchen: Main, Breakfast Room: Main, Sitting Room: Main, Primary Bedroom: Main, In-Law/auPair/Suite: Lower 1, Recreation Room: Lower 1, Kitchen: Lower 1, Living Room: Lower 1, Bonus Room: Lower 1, Other: Lower 1, Storage Room: Lower 1
- Basement
- Yes
Mortgage Calculator
Listing courtesy of Northrop Realty. Contact: (410) 531-0321
Selling Office: .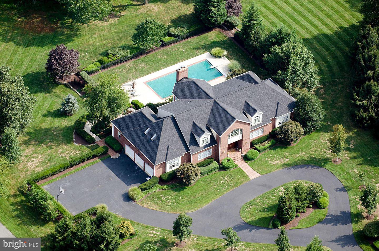
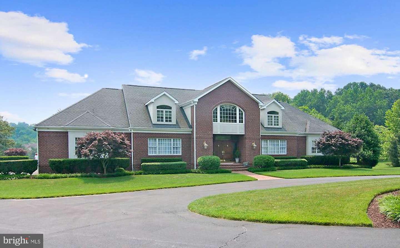
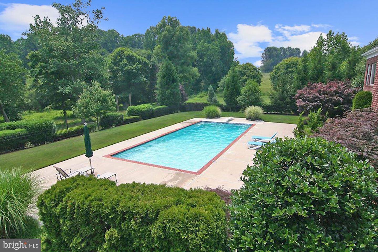
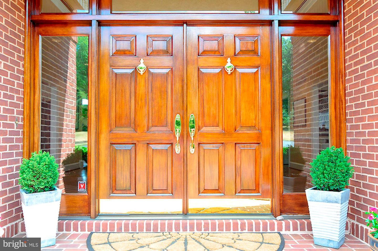
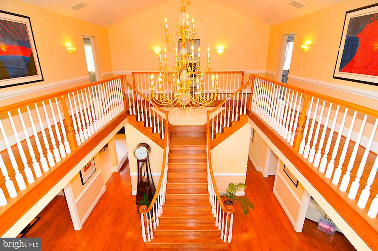
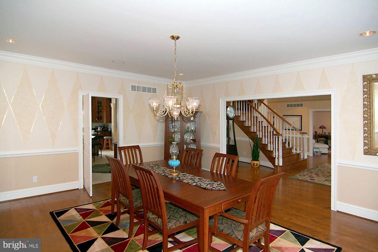
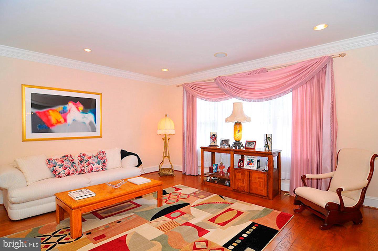
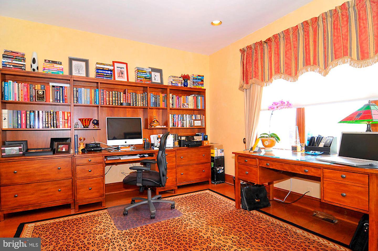
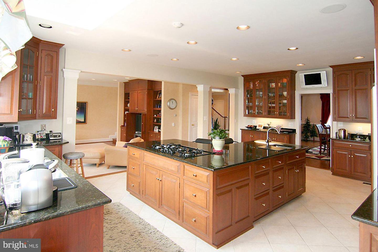
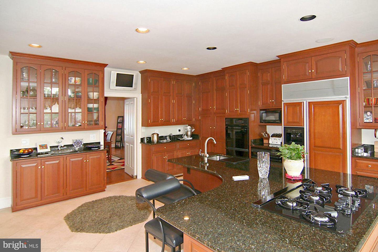
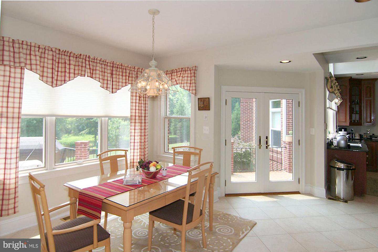
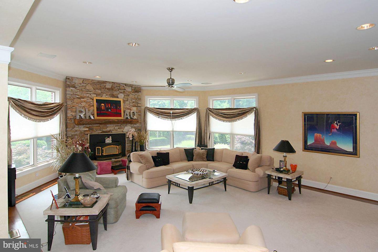
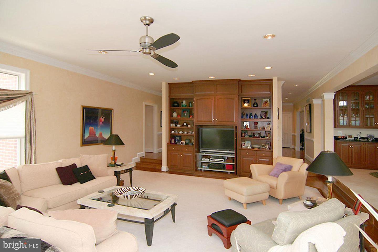
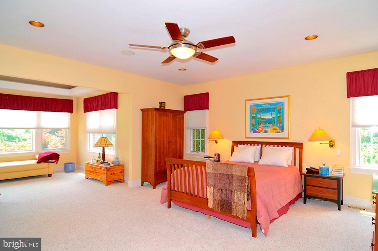
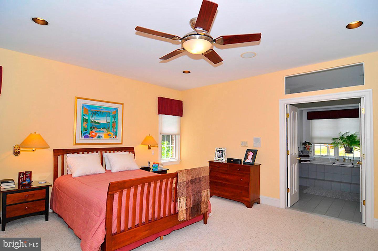
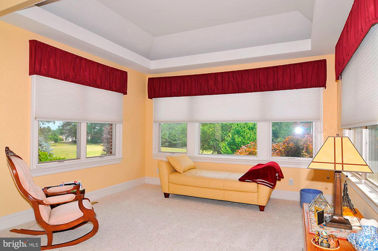
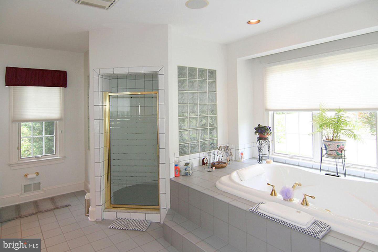
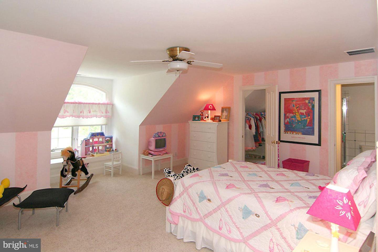
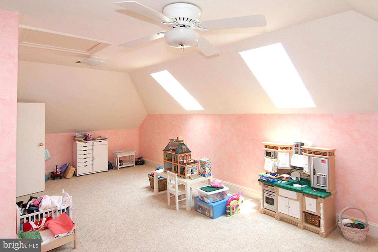
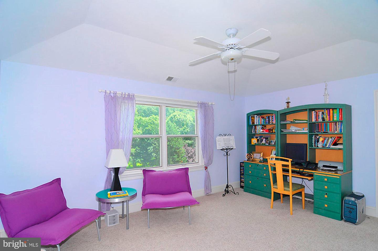
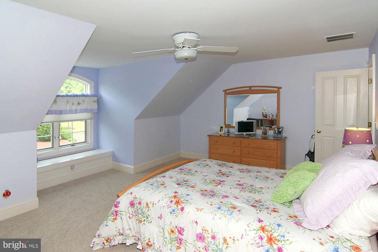
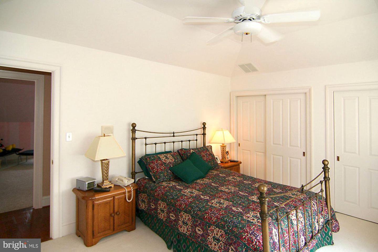
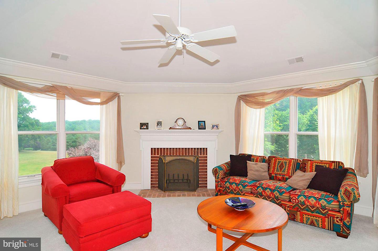
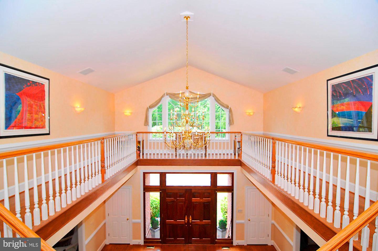
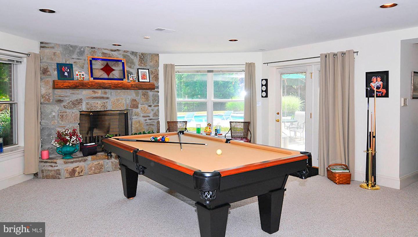
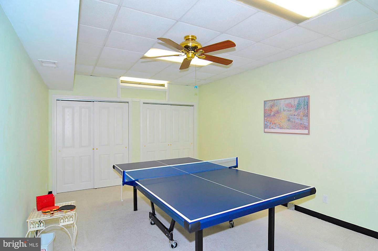
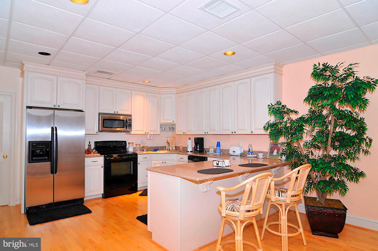
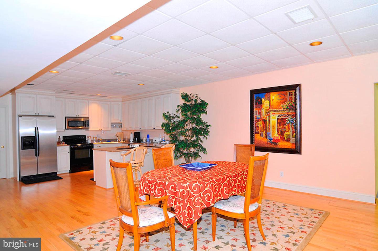
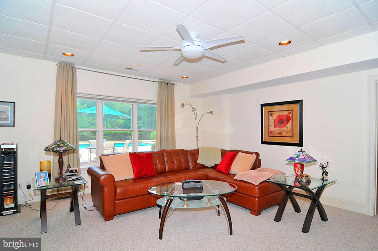
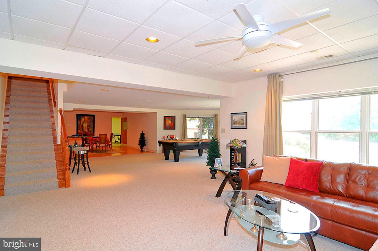
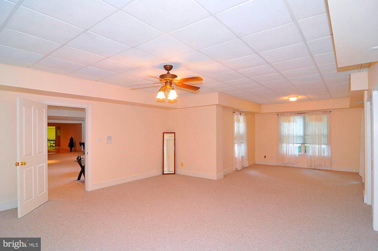
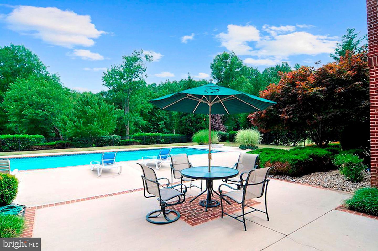
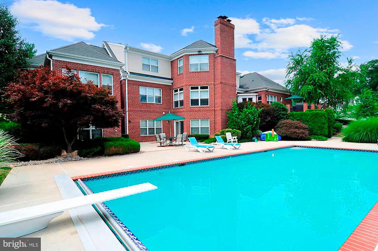
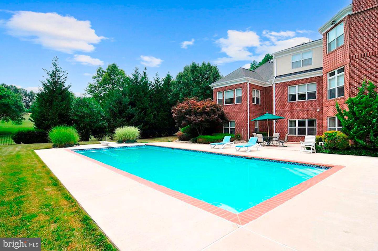
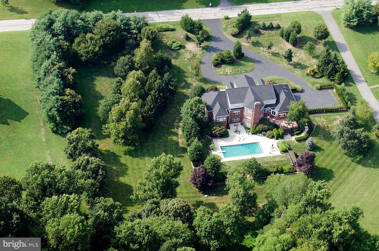
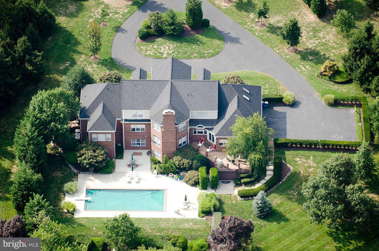
/u.realgeeks.media/seanbrink/header.png)